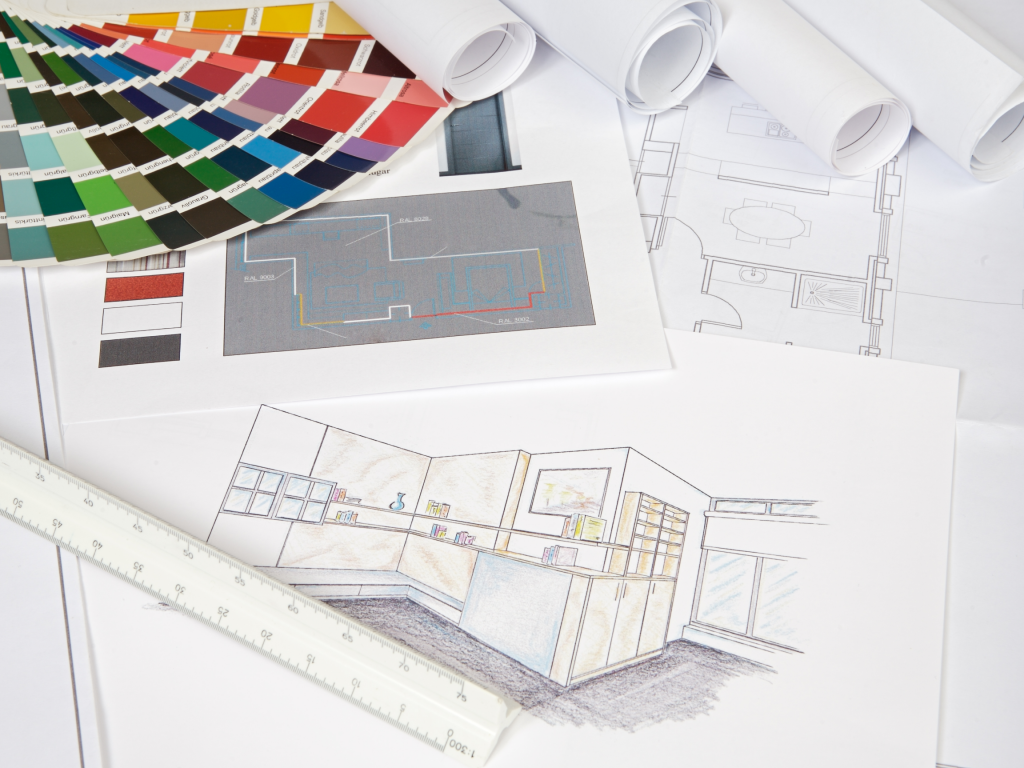

If the client chooses, Marr Development will purchase and work with any home plan that suits the needs of the homebuyer, however, our preferred online vendor is eplans.
Below are six popular example homes and links to their full details.
Sample Floor Plans
Choosing a home plan is one of the more exciting events in one’s life and we are here to make that experience one-of-a-kind. We do not have a standard set of ‘cookie cutter’ plans to choose from, so you don’t have to settle on something someone else chose for you…after all this is your dream home! We’ll build exactly what you want!
Unlike most traditional home builders who use subcontractors for each different trade, we are an all-inclusive design/build company. The designer and contractors are all on the same team, as are all trades. Marr Development has each individual trade in-house and we do not subcontract to anyone.
We have an in-house architect and drafting professionals who can sit down with any client and design a home based on your specifications. Or if you prefer, we can purchase and customize home plans from any source. There are literally thousands of home plans out there ready to be customized to your preferences. In most cases, viewing plans online helps home buyers better visualize their ideas and see examples of layouts they like, and create a list of must-haves.
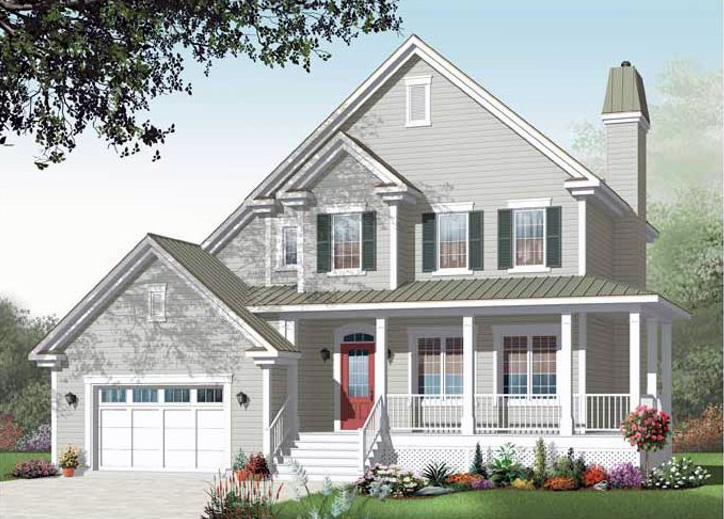
Country Style Home
1887 sq feet
A wraparound deck on this country home invites outdoor living. Inside, spacious common areas include the open, fireplace-warmed living room and a breakfast area, flowing directly into the island kitchen. All three bedrooms reside upstairs, with the master suite enjoying a private full bathroom and walk-in closet. A bonus room allows for future expansion or additional storage space.
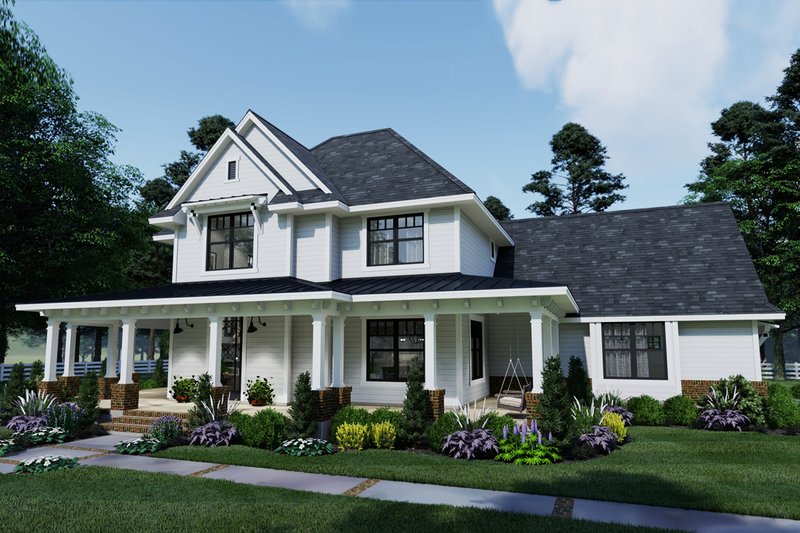
Farmhouse Traditional Country
2214 sq feet
It's all about relaxing on the porch with this lovely modern farmhouse. But which porch? That's the question, since you've got a huge wraparound porch that goes all the way from the front to both sides, and then a terrace/barbecue porch in back with a chic fireplace for outdoor fun.
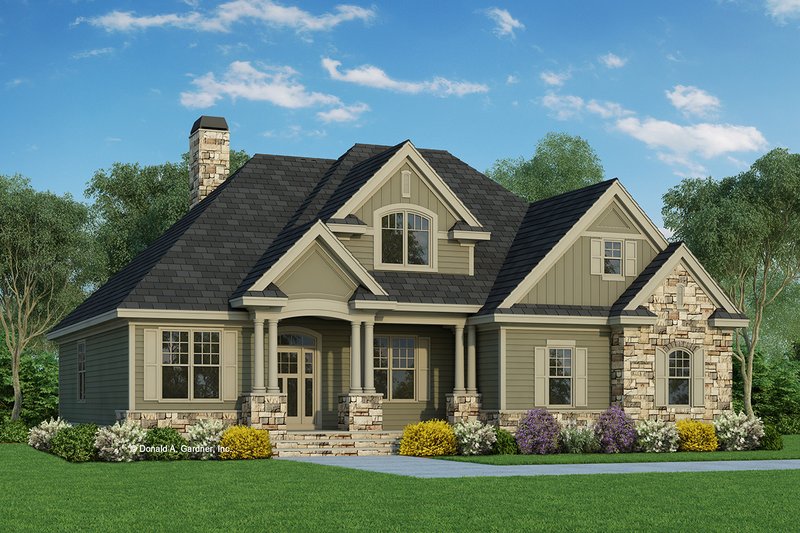
Traditional Style Home
2217 sq feet
This traditional home features several gable peaks and a triplet of columns to create a stunning facade. The interior layout positions rooms for ultimate privacy and convenience. A vaulted ceiling and fireplace accent the great room that also overlooks the kitchen and rear porch. The kitchen’s angled serving bar serves as a divider between the kitchen and great room. Tucked away in the rear of the home is the master suite. Two walk-in closets and an elegant master bath makeup the suite.
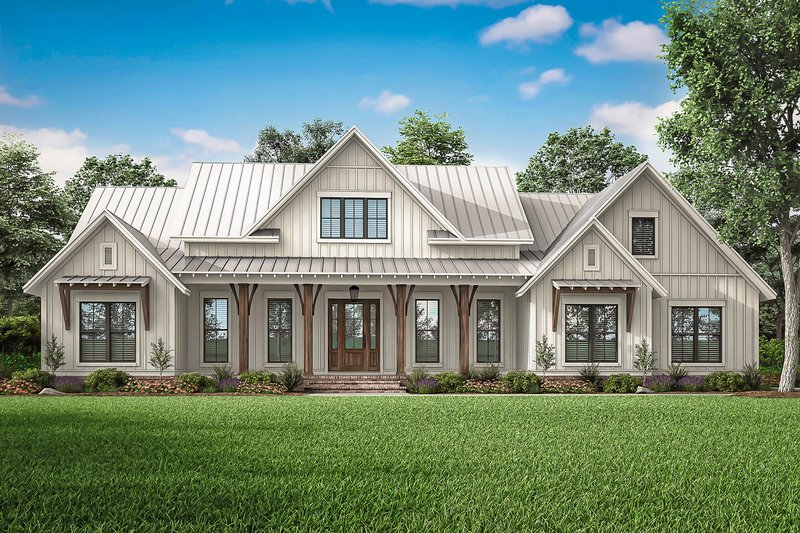
Farmhouse Traditional Country
2553 sq feet
With its versatile bonus room and a home office, this 2,553-square-foot home nicely accommodates changing needs over time. The open layout of the great room, dining area, and island kitchen make it easy for parents to keep an eye on kids, or for holiday hosts to mingle with guests without letting the hors d’oeurvres burn. Owners will appreciate the impressive master suite and its private bathroom.
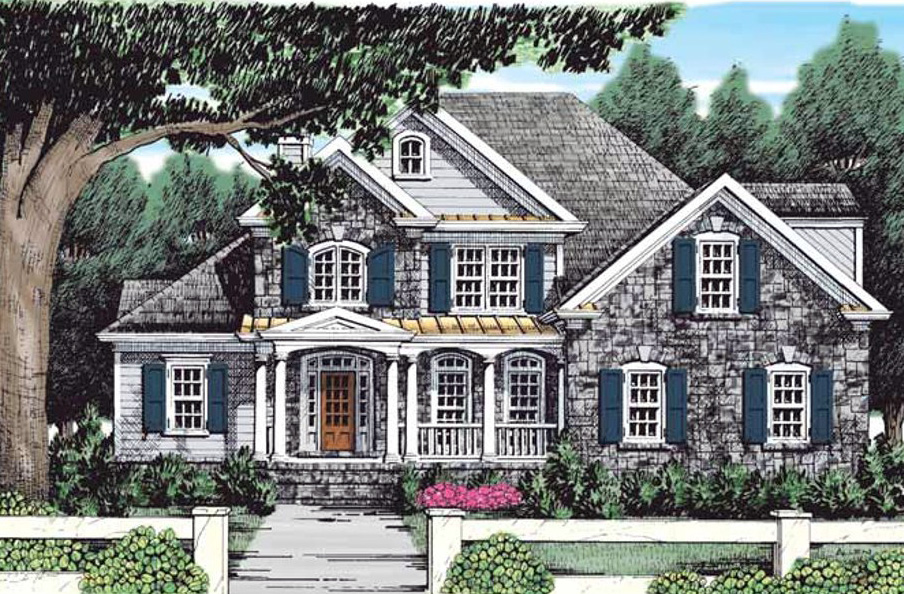
Traditional Style Home
2687 sq feet
Stone and siding accent this beautiful country cottage, a perfect example of an idyllic family home. Inside, the two-story foyer leads to the family room, soaring with a two-story vaulted ceiling. Here, a lateral fireplace allows expansive views of the rear property through a wall of windows. An open kitchen serves the bayed breakfast nook and dining room with ease. To the right, a bedroom/home office is convenient to the full bath. To the far left, the master suite is a relaxing getaway, complete with a vaulted bath and a tub set in a radius window. Two generous bedrooms upstairs share a full bath and bonus space.
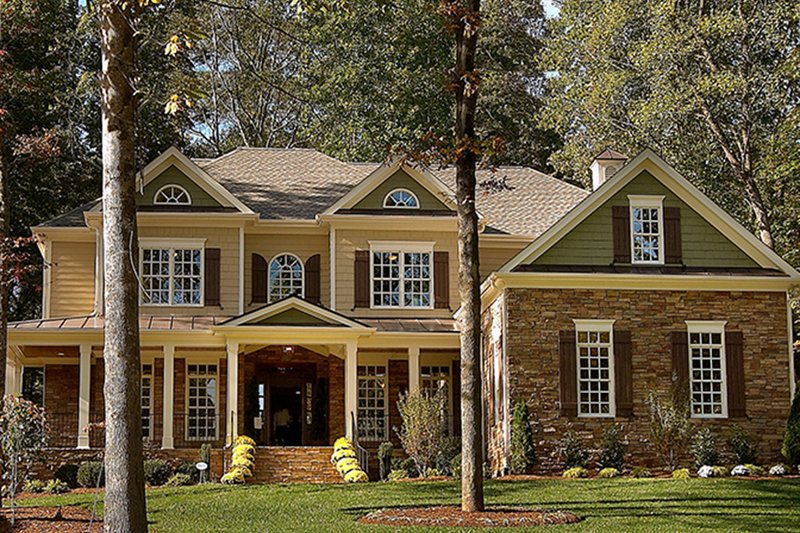
Classic Style Home
3312 sq feet
With its grand elevation and flexible layout, this plan beautifully blends old and new traditions. On the main floor, a guest suite with a private bathroom gives privacy to visitors or a live-in relative. In the open kitchen, an island adds counter space and the walk-in pantry offers generous storage that's easy to reach on the way in from the garage. Upstairs, the master suite invites you to enjoy the view from the window seat in the sitting room or hang out in the luxurious bathroom (check out that shower!). Other highlights of the suite include a huge walk-in closet and a decorative tray ceiling in the generous bedroom.
Marr Development High End Standard Specs
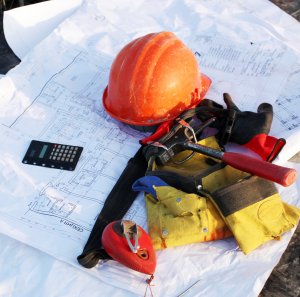
Marr Development prides themselves on their handmade craftsmanship and attention to detail and build all their homes with standard specs that meet or exceed those required by code.
Please Note:
- The buyer supplies all appliances.
- All masonry/stone/brick is not included but is available as an option.
- All utility tap fees are paid by the buyer.
- Sidewalks adjoining the driveway to the front porch are not included.
- Patios and/or decks are not included but may be added.
FOUNDATION
- Poured ICF concrete foundation 9’ wall.
- Finished Concrete Floor in Garage & Basement
- Sump Pump Installed (where applicable). Plumbing Stubbed Through to Exterior.
CONSTRUCTION MATERIALS
- 2 x 10 Floor Joists (16″ OC) 2 x 12 where applicable
- Single Rim Joists (All Around Perimeter)
- 2 x 10 Solid Bridging Between Floor Joists
- Joist Hangers at Center Beam
- ¾” T&G Floor Decking
- 2″ x 6″ Exterior Walls (16” OC)
- 2″ x 4″ Interior Walls (16” OC)
- ½” Exterior Sheathing
- Tyvek or equivalent house wrap
- R-21 Fiberglass Insulation in Exterior Walls
- 1/2″ Drywall on All Walls
- 1/2″ Moisture Resistant Drywall in Tub & Shower Area
- 5/8″ Drywall on Ceilings
- Engineered Roof Trusses 24” OC or as designed
- R-49 Fiberglass Insulation in Ceiling
- Winter-Guard or equivalent Roof Underlayment (“Ice-Damming” Protection) On Roof Sheathing
- Synthetic Roof Underlayment (On Remainder of Roof Sheathing)
- 50-year Architectural shingles.
- Metal roofs available as an option.
- Rolled Roof Vent or equivalent at the peak.
- Aluminum Roof Drip Edge
GENERAL
- Excavation/Backfill/Water/Sewer Hookups
(All utility tap on fees by buyer. Any municipal fees for tap-on will be by the buyer.) - Septic system priced separately
- Stone driveway per plan
- Paved driveway available as an option
INTERIOR
- 200-amp Electric Service
- 9’ Interior ceiling height throughout the home
- Interior Paint: Primed and painted white
- Colonial Style 2.25” Interior Casing painted
- Colonial Style 3.25” Base Molding painted
- American Woodmark or similar all-plywood constructed kitchen cabinets. Handle/pull allowance.
- Granite or Quartz Solid Countertops
- Interior Doors: 6 panels Masonite colonial doors
- Floor Coverings: Click lock vinyl/carpet and pad/ceramic tile/laminate allowance included.
- Bathrooms: Kohler or equivalent toilet/acrylic one-piece tub/shower combo/acrylic one-piece shower allowances. Fixture allowance. Whirlpool tubs are offered as an upgrade.
- Tile showers/tubs are available as an option.
- HVAC: High-efficiency heat pump with a propane backup and central AC
- Lighting package included interior/exterior allowance included.
EXTERIOR
- Double-4 or Double-5 horizontal Vinyl Siding
- Vented Pre-Finished White Vinyl Soffit
- White Aluminum Gutters and Downspouts
- 5/8” OSB Roof Sheathing
- 2 X 6 Fascia Board Covered With 6″ Pre-finished, Wood-Grained white Aluminum Fascia.
- Simonton, Harvey, or equivalent premium series maintenance-free extruded white vinyl windows
- Exterior Doors: Jeld Wen or equivalent steel 6-panel front door. Rear pass-through or 6’ patio doors pending the plan.
- Final grading and front seeding included.
- Steel panel garage doors per plan.
- Front Porches are supplied per plan
Upgrades Available
Newly constructed homes have a limitless amount of upgrades available to them.
A few of the most popular upgrades requested are:
- Concrete Driveways
- Geo-thermal Heating
- Exterior Zip System
- Smart Home technology
- Extended Kitchen Wall Cabinets
- Real Wood Hardwood Floors
- Fully Tiled Bathrooms
- Finished Basements
- Radiant Heat
- Heated Driveway
- Swimming Pool
These, and any additional upgrade you may want, can be discussed with our sales team.
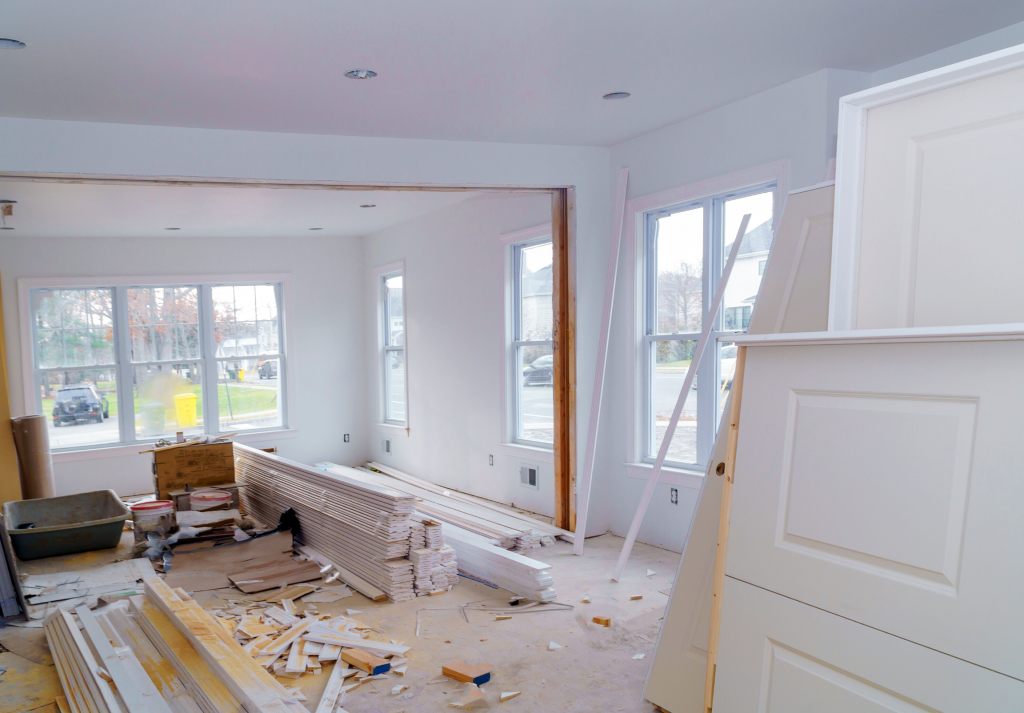

We build you the home of your dreams
Marr Development is the developer for Mifflin Overlook Estates and con also be contracted with for your custom home build.
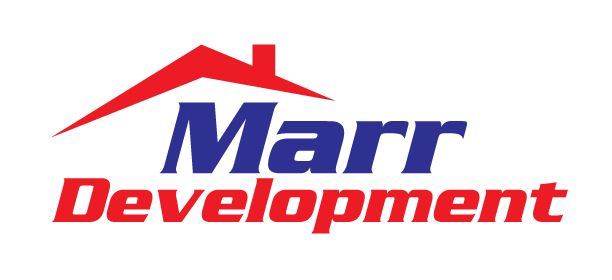
Innovative concepts. Creative design. Flawless execution.
Our Services
Marr Development is an expert in commercial and residential construction, design-build, general contracting, roofing, concrete and masonry services, energy-efficient Heating & Cooling, commercial refrigeration, and excavation and site development through our family of companies.
We also provide first-class commercial and residential janitorial and cleaning services and offer premier property management and realtor services.
Marr Development Family of Companies:
- Marr Development Inc. – Commercial Contractor & General Construction
- Marr Quality Contracting, LLC – Residential Construction & Home Improvements
- Marr Quality Homes, LLC – New Home Construction
- Marr Development Heating & Cooling, LLC – Heating, Cooling, and Refrigeration Contractor
- Marr Quality Roofing, LLC – Residential and Commercial Roofing Contractor
- Marr Quality Masonry & Concrete, LLC – Residential and Commercial Concrete Contractor
- Marr Quality Excavation & Site Development, LLC – Excavation & Site Development
- Marr Development Professional Cleaning, LLC – Commercial and Residential Cleaning Company
- Marr Property Management Group, LLC – Residential and Commercial Property Management and Realtor services
Our History
Marr Development was founded in 1989 with the vision of developing and constructing premier residential rental housing in the greater Columbia County area. Through our foresight and commitment to customer service and satisfaction, we have significantly expanded our operations and services offered. Marr Development is an innovative company that has been a successful partner of the U.S. Department of Veterans Affairs as a builder of ten V.A. Outpatient Clinics around the United States. We have also designed and built office space for the Commonwealth of Pennsylvania.
